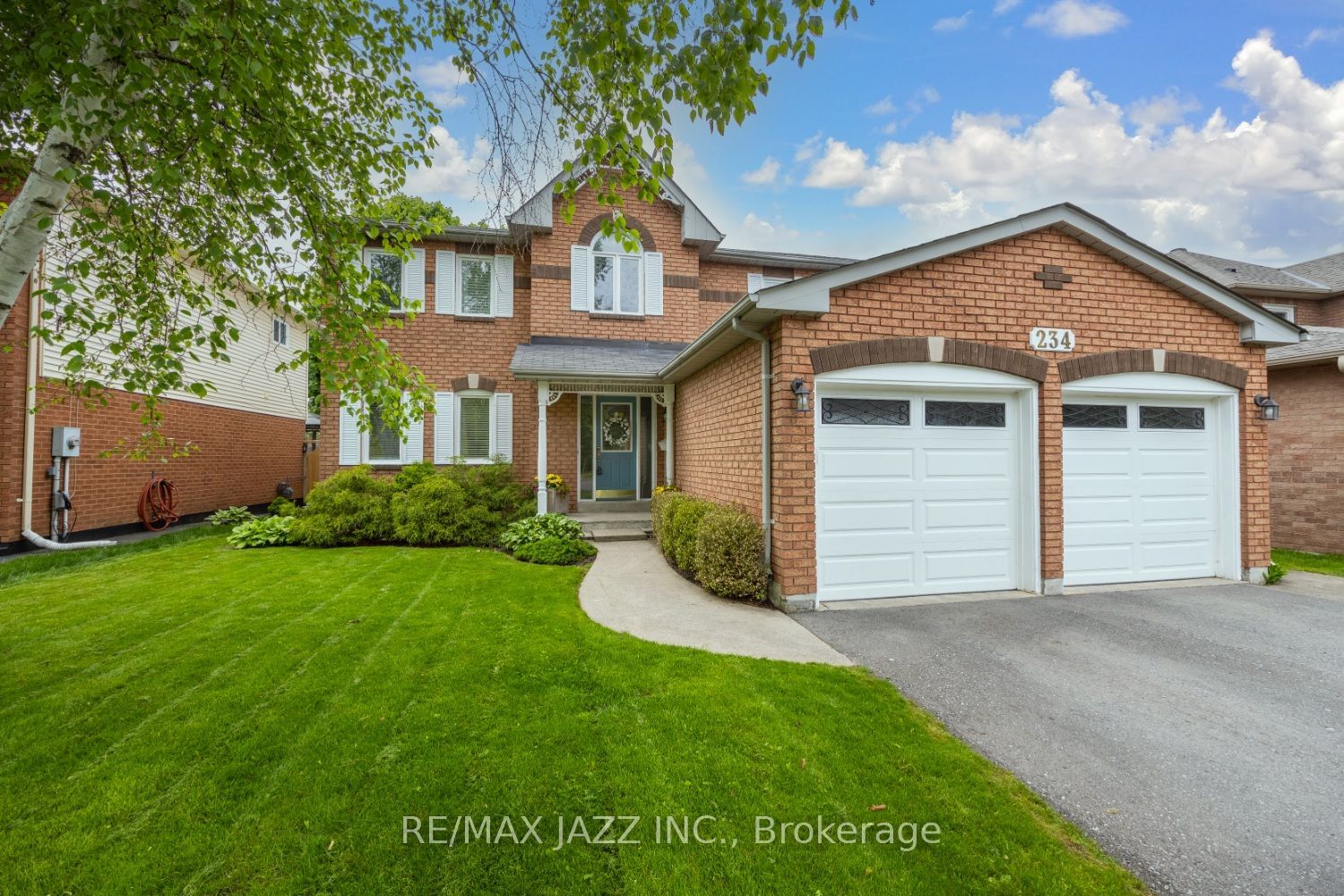$899,900
$*,***,***
4-Bed
3-Bath
2500-3000 Sq. ft
Listed on 5/22/24
Listed by RE/MAX JAZZ INC.
This well cared for 4 bedroom, 3 bathroom two storey features hardwood and ceramics through the main floor, an updated kitchen with eat in area and walkout to patio, main floor family room with a cozy gas fireplace, separate living room and dining room as well as main floor laundry! The upper level offers a huge principal bedroom with full ensuite including a separate tub and shower, three good-sized secondary bedrooms and a 4 piece main bathroom. The basement is ready for finishing if you need more space. Want outdoor space? It has that too! A large yard with a patio, pergola and gas line for your BBQ and a park directly across the street. The pride of ownership is self-evident book a showing and make this one yours!
E8362236
Detached, 2-Storey
2500-3000
9
4
3
2
Attached
6
Central Air
Full
Y
N
Brick, Vinyl Siding
Forced Air
Y
$5,545.00 (2023)
< .50 Acres
131.36x49.26 (Feet)
